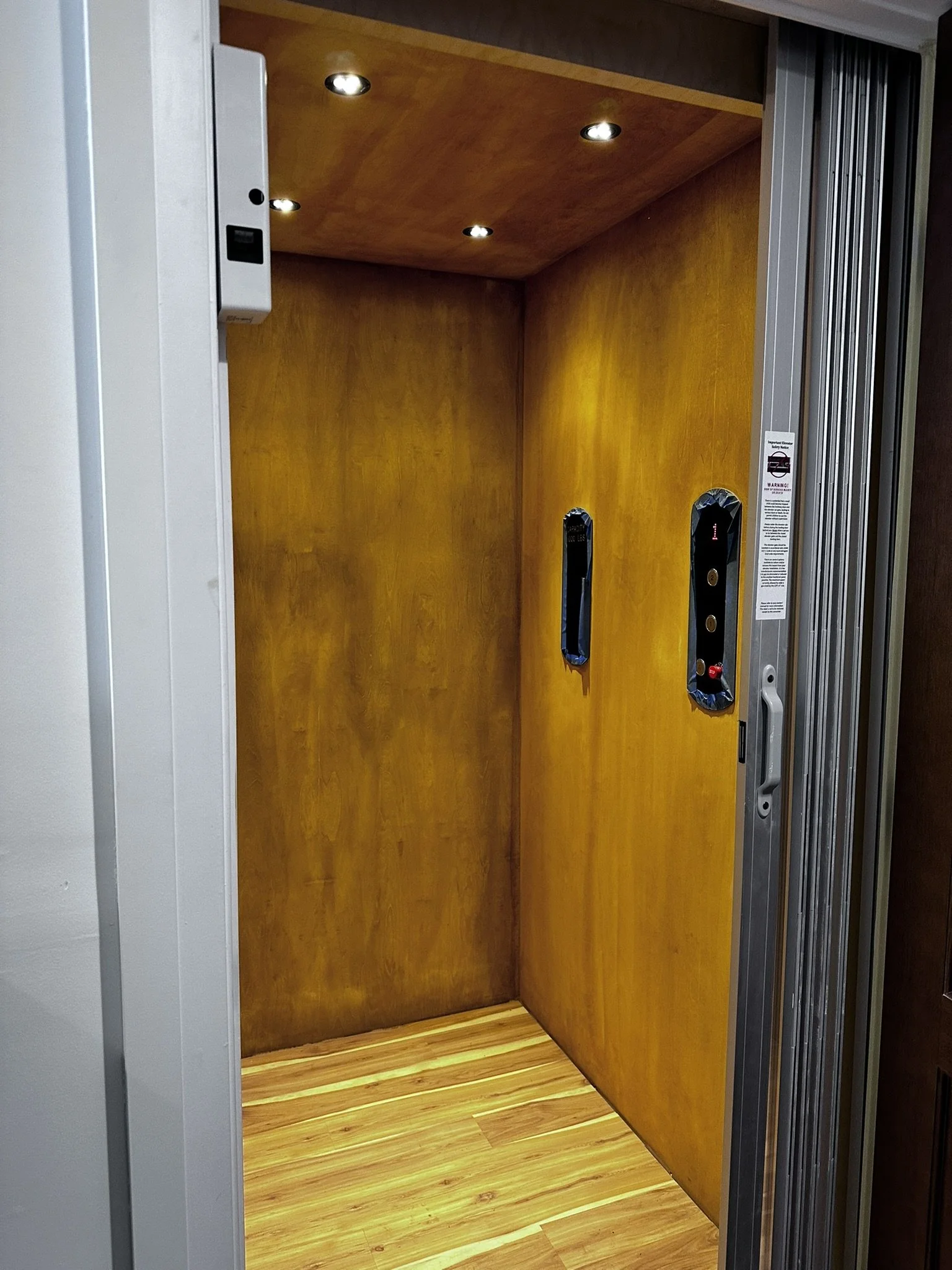TUDOR STYLE DETACHED ACCESSORY DWELLING EXPANSION AND REMODEL
This project involved the thoughtful renovation and expansion of a 1980s era single-bedroom apartment above 2-car garage. The original structure, though charming on the exterior, no longer met the needs of its owners. The goal was to modernize the interior while maintaining the cottage’s architectural integrity, resulting in a more functional and aesthetically pleasing space.
The design expanded the footprint of the structure to the maximum allowed 1000 GSF by Seattle’s zoning regulations, adding both living space and a third garage bay below. The interior was completely reimagined with an open-concept great room, a modernized primary bedroom with an ensuite bathroom, and an updated guest powder room, creating a comfortable and stylish living environment.
Externally, the updated design honors the traditional Tudor style, blending seamlessly with its surroundings, while offering expansive views of the water. The addition of the third garage bay enhances both the property’s functionality and value.
This project exemplifies how thoughtful design can transform an outdated space into a contemporary, elegant, and highly functional living area, with an emphasis on maximizing both aesthetic appeal and utility.
EXTERIOR BEFORE IMAGE
EXTERIOR AFTER IMAGE
EXISTING INTERIOR
EXISTING INTERIOR VIEW TOWARD WATER
AFTER INTERIOR VIEW
AFTER INTERIOR VIEW TOWARD WATER
RENDERED AFTER EXTERIOR FROM ENTRY DRIVE
RENDERED AFTER EXTERIOR IMAGE FROM COURTYARD
GROUND LEVEL DADU FLOOR PLAN
SECOND LEVEL DADU FLOOR PLAN








Construction completed November of 2024. Additional interior photos above show the completed interior space.










