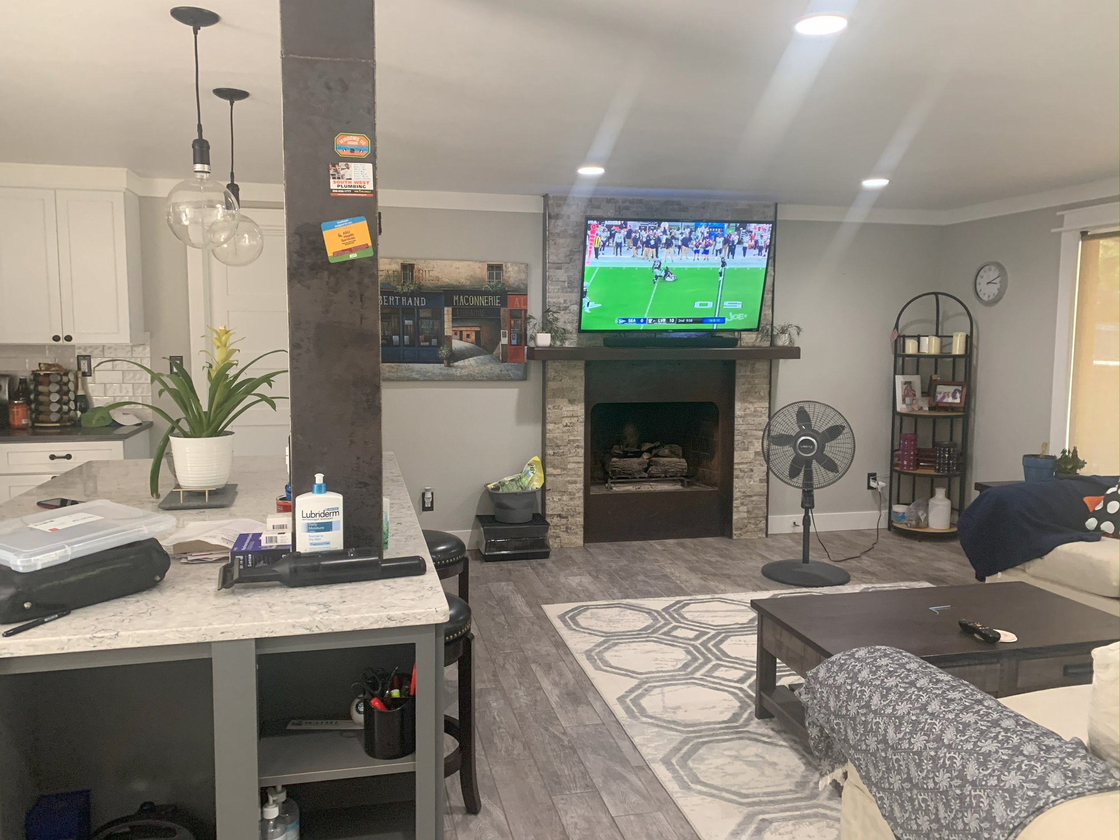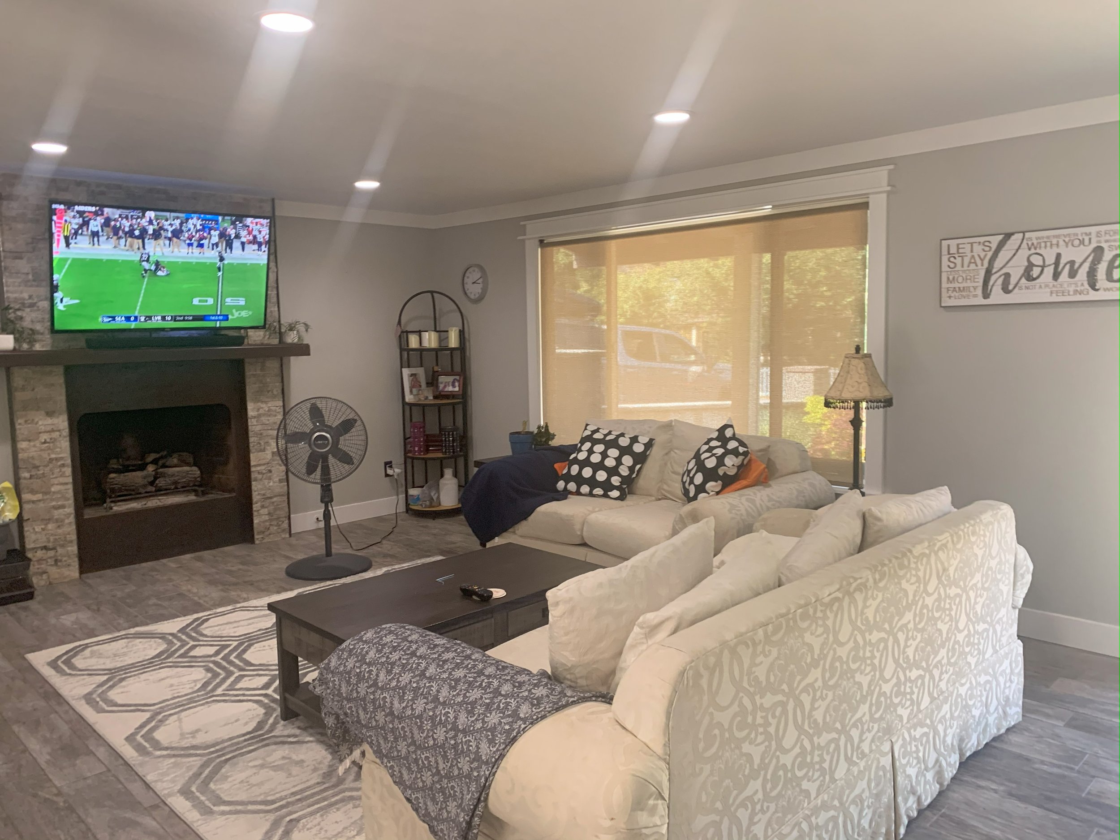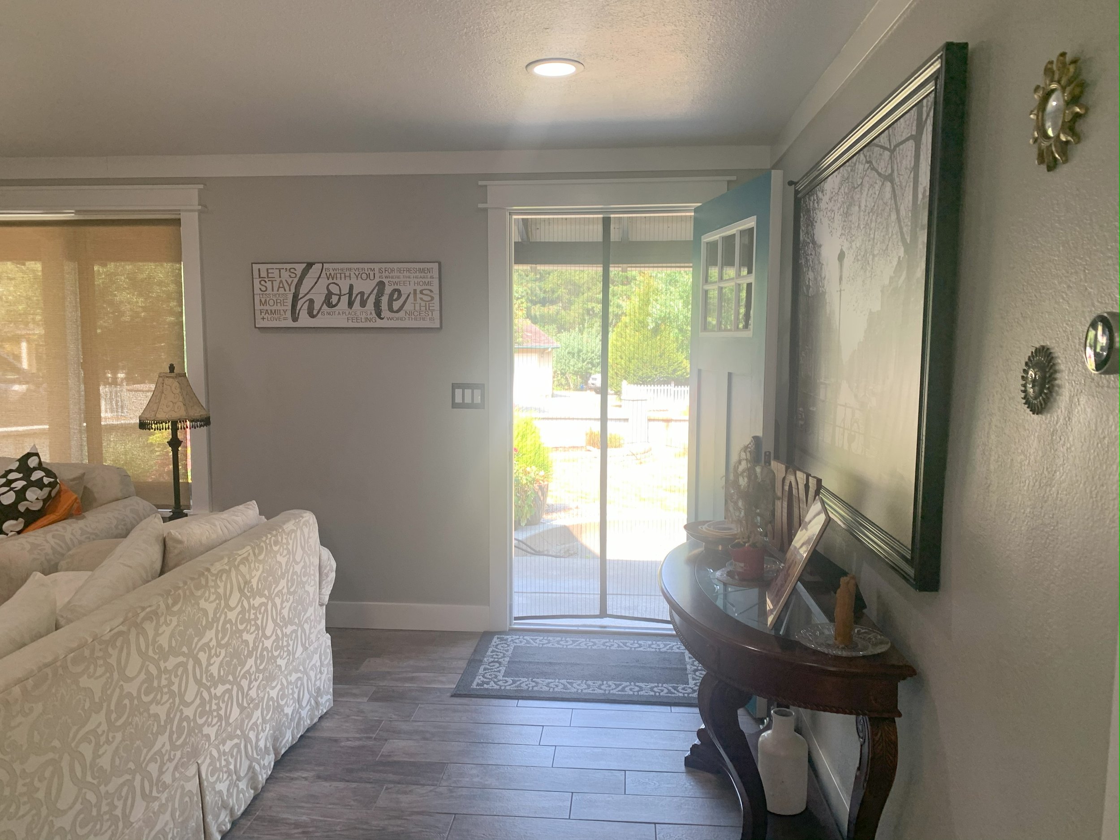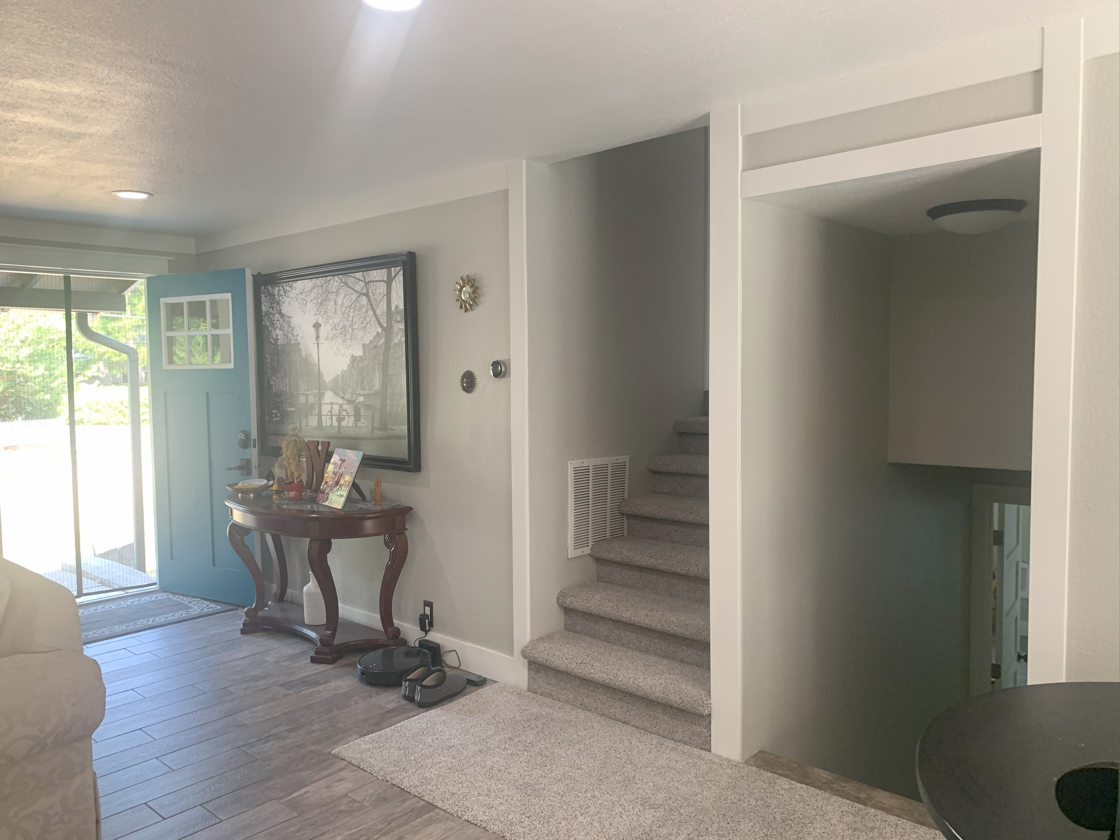SAMMAMISH HOME SECOND STORY ADDITION AND INTERIOR REMODEL
This 1960s era Sammamish home had interior finishes recently updated and already had an open concept kitchen-living room with 3 bedrooms a half level up. The owner desired a Master Bedroom Suite with private Master Bathroom and walk-in closet. Expanding up allowed for the open concept space to be converted to a double height grand formal living and entry space. Exterior improvements were made as well with changes to the existing window trim and a more grand front porch and front entry door. Construction was complete November of 2023.
BEFORE AND AFTER IMAGES:
BEFORE FRONT VIEW
AFTER FRONT VIEW
BEFORE INTERIOR IMAGES:
AFTER INTERIOR IMAGES:
AFTER VIEW TOWARD LIVING ROOM AT RELOCATED ENTRY
MASTER BATH AT SECOND STORY ADDITION
AFTER VIEW TOWARD KITCHEN
FIREPLACE IN MASTER SUITE AT SECOND STORY ADDITION
FLOOR PLANS:
EXISTING GROUND LEVEL PLAN
EXISTING SPLIT LEVEL 2 PLAN
REMODELED GROUND LEVEL PLAN
LEVEL 2 ADDITION FLOOR PLAN














